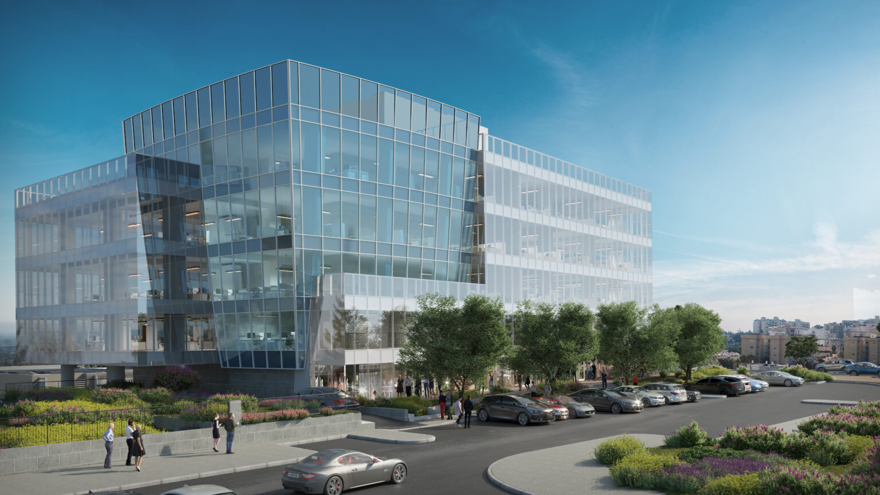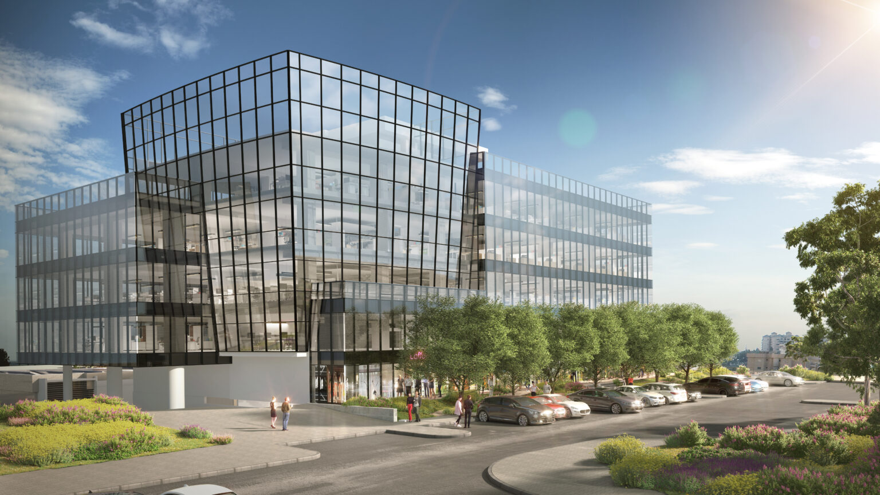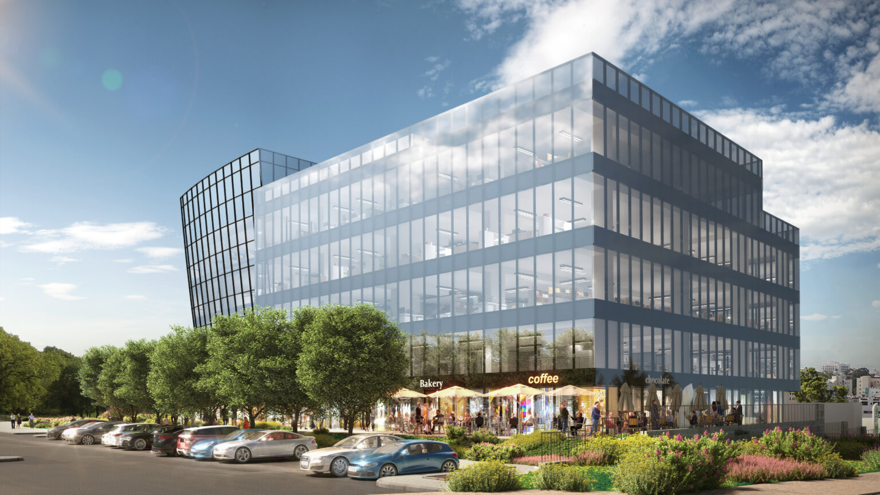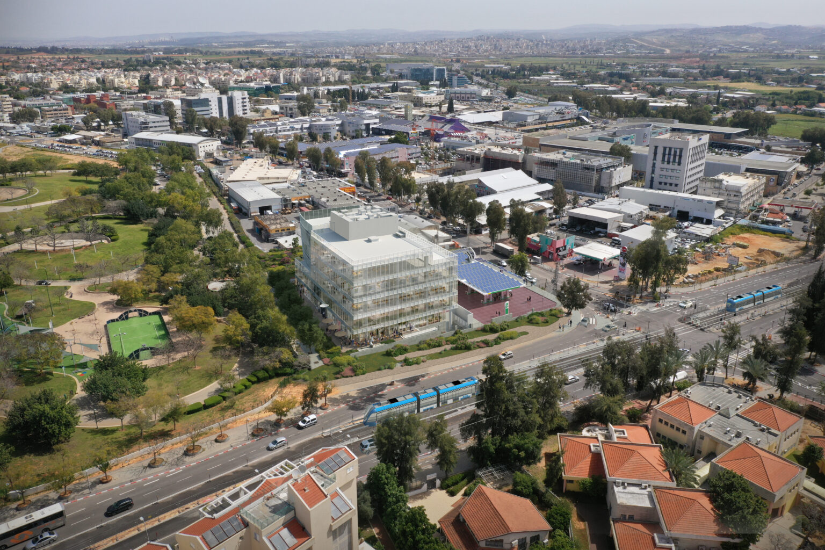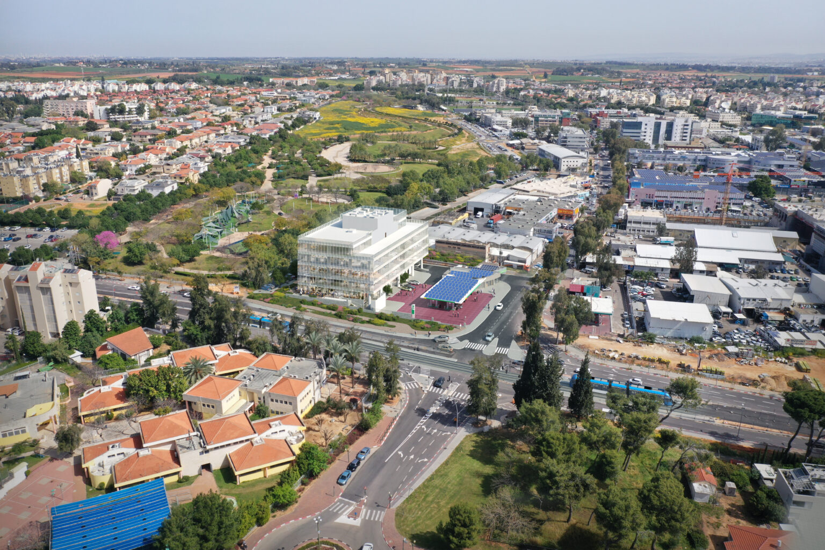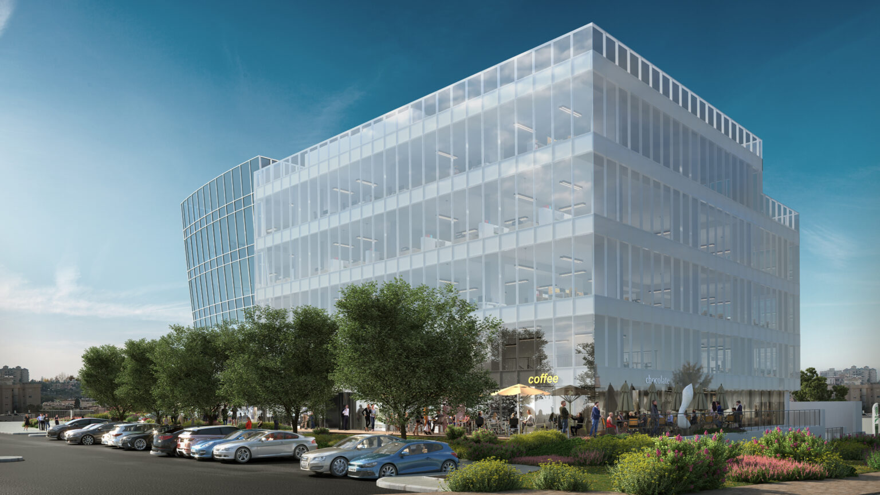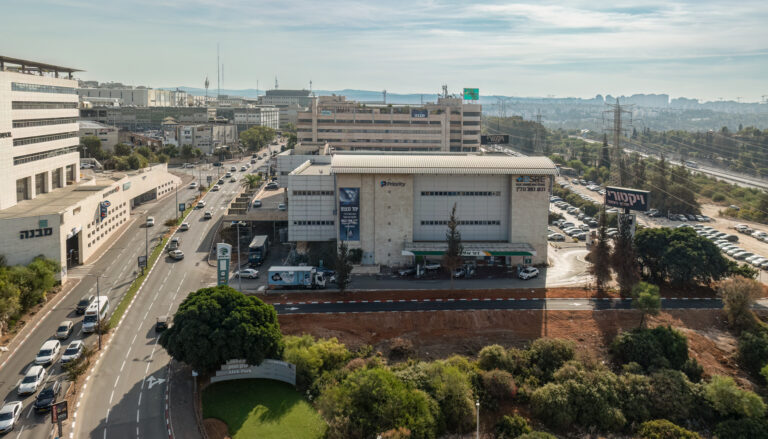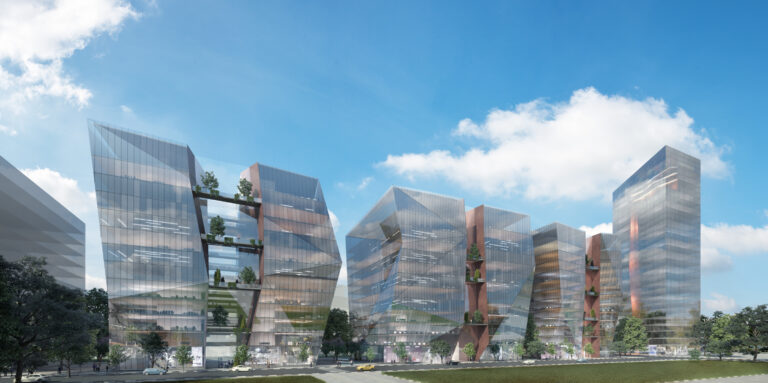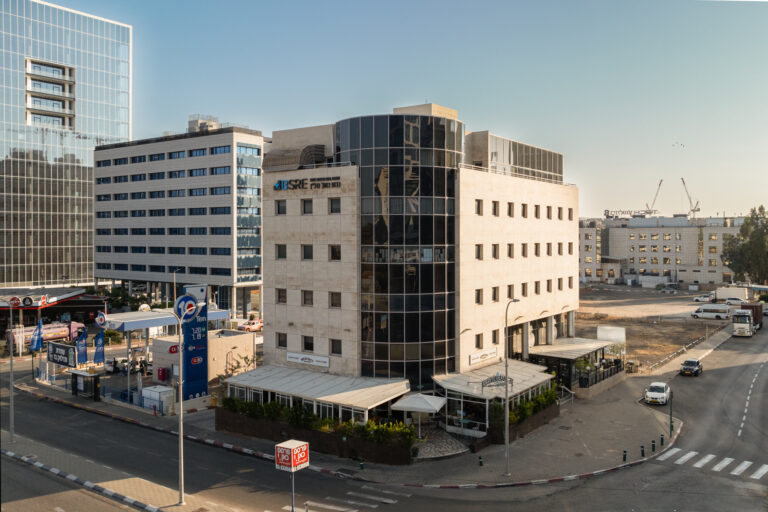Blue Square Real Estate (BSRE) > Commercial > Malls & Shopping Centers > Aloni Yam, Kfar Saba
Aloni Yam, Kfar Saba
The Aloni Yam project in Kfar Saba includes a mixed-use complex of approximately 4,500 sqm, located at the entrance to the industrial area. The project, designed by Mazon First Architects, will combine office floors with dedicated commercial floors. Situated in the heart of the city's employment zone, the project leads the multi-functional work approach by creating a quality work environment that integrates offices, industry, and supporting commerce. Due to its strategic location in the heart of the Sharon business activity and its high accessibility, the project provides an optimal solution for companies seeking to establish a presence in the area. The project offers 160 sqm of commercial space on the ground floor. The businesses in the complex will benefit from optimal exposure due to the commercial frontage on the street and easy accessibility by both private car and public transportation. The nearby Kfar Saba Park is a significant advantage for the complex, with numerous potential clients alongside the working population in the office complex.
*הנכס בבעלות חברת דור אלון ובניהול, שיווק ותכנון חברת רבוע כחול נדל"ן.
