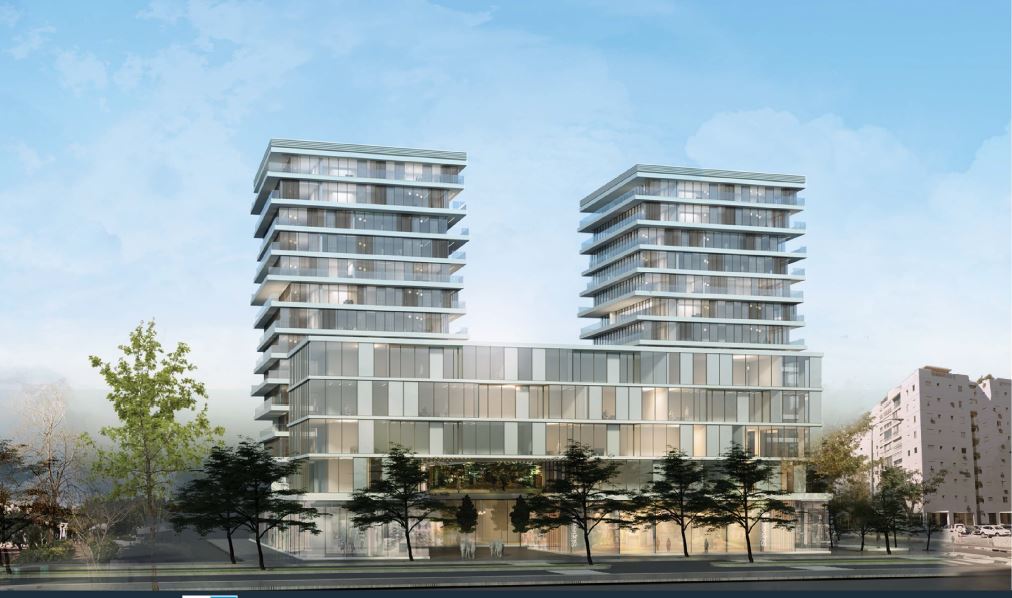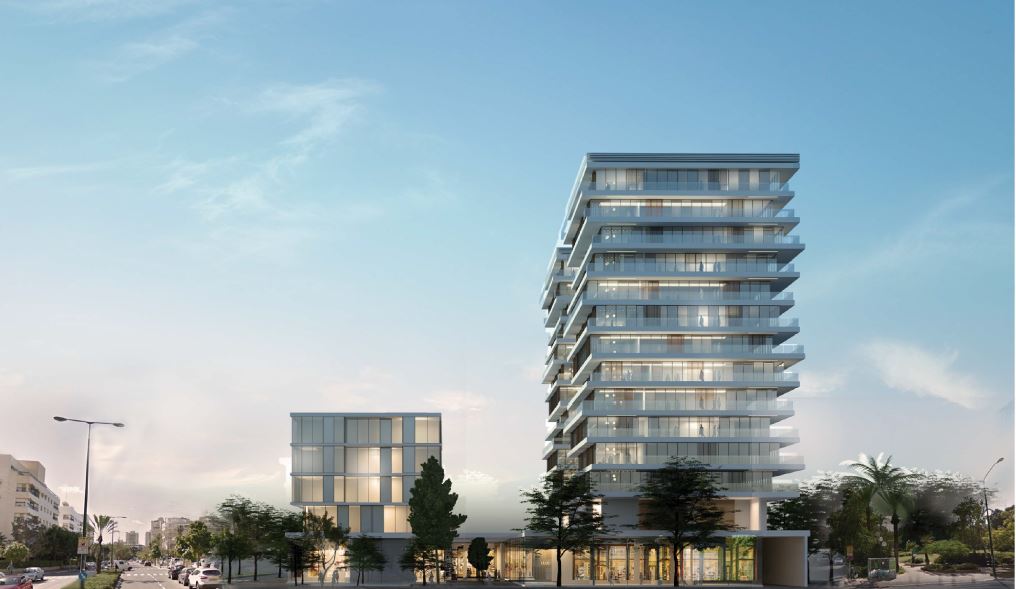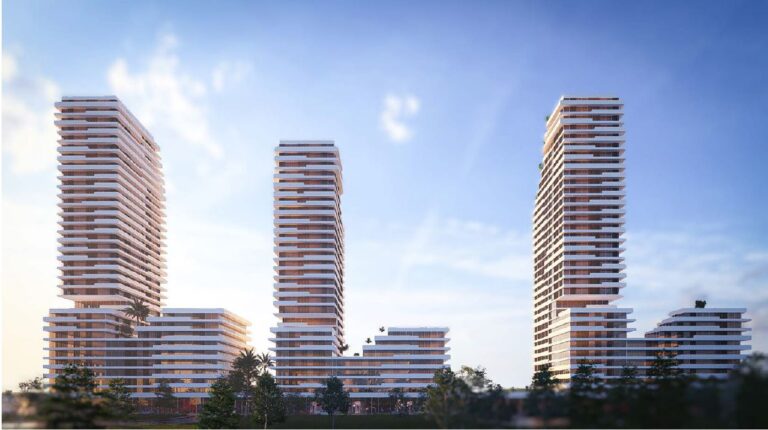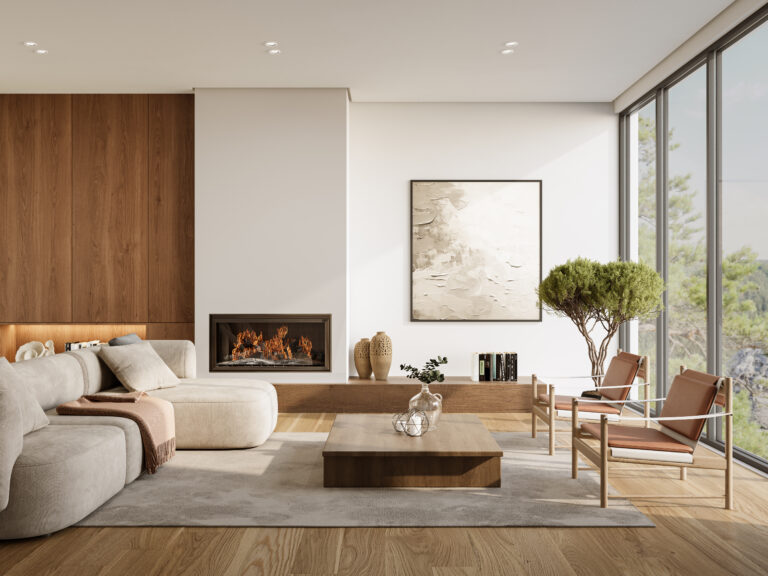Blue Square Real Estate (BSRE) > Residential > Neve Avivim
Neve Avivim
Oppenheimer St 13, Tel Aviv
10,000 SQM
In the heart of the Neve Avivim neighborhood, an urban renewal project is planned, combining residential, commercial, and office spaces with an advanced urban design concept. The plan, designed by Kaiser Architects, includes two towers with 170 new residential units, alongside approximately 10,000 sqm of commercial and office space. The complex is designed as an active neighborhood hub, blending residential, commercial, and leisure spaces, offering residents a variety of services and activities within walking distance.
Property ID
- Residential Units: 170
- Buildings 2
- Apartments: 2-5 rooms
- Architect:Kaiser
- Project Status: Building Permit Plan




